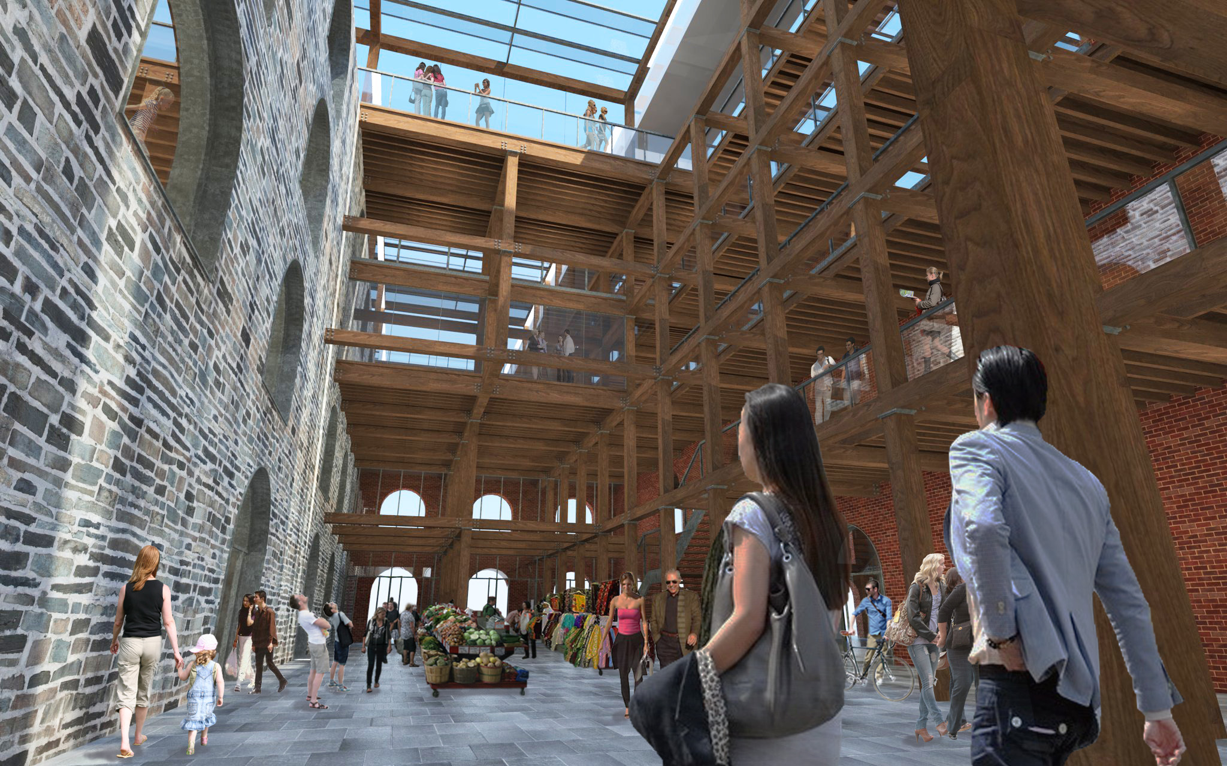
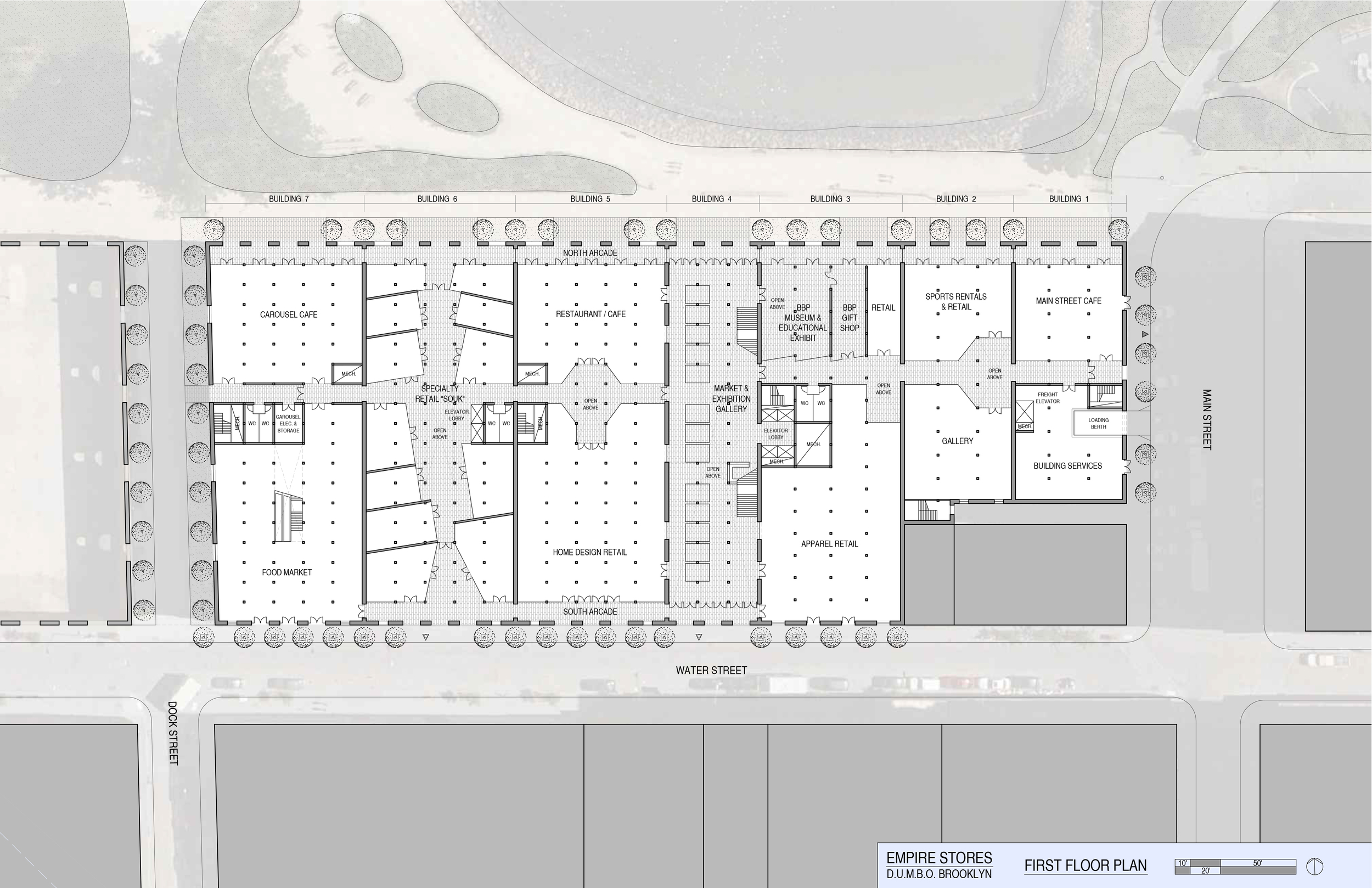
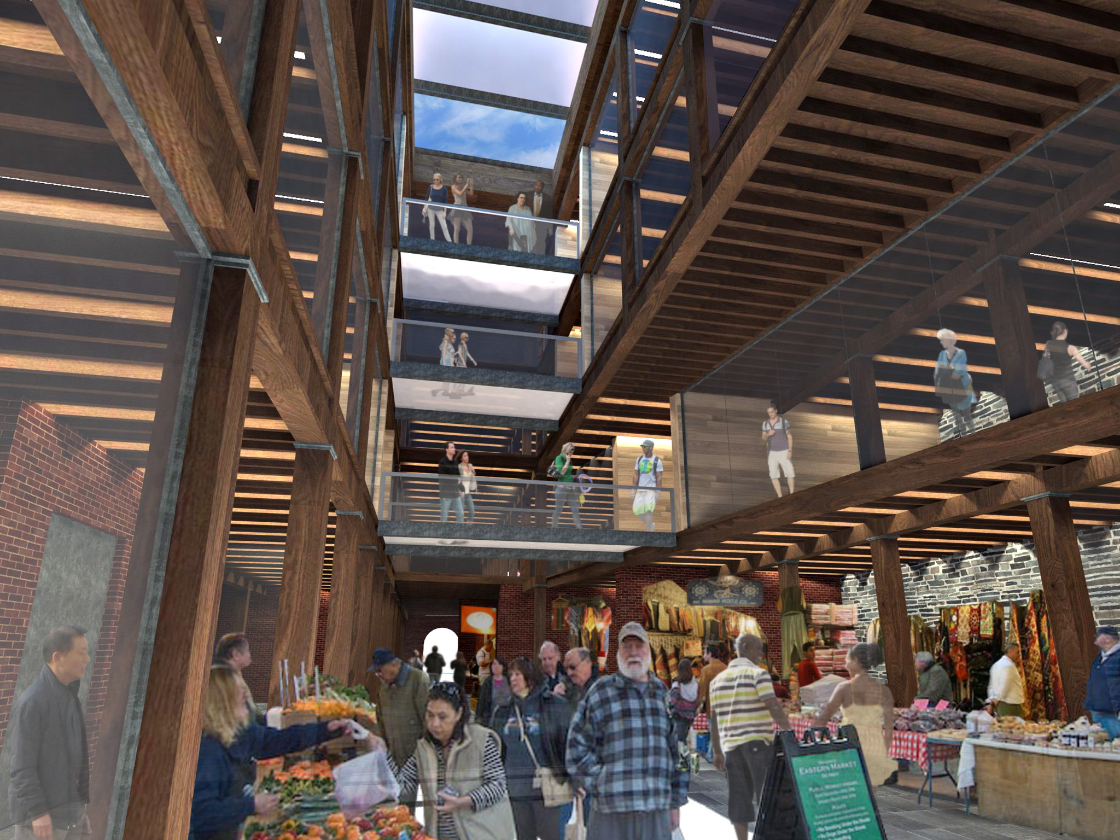
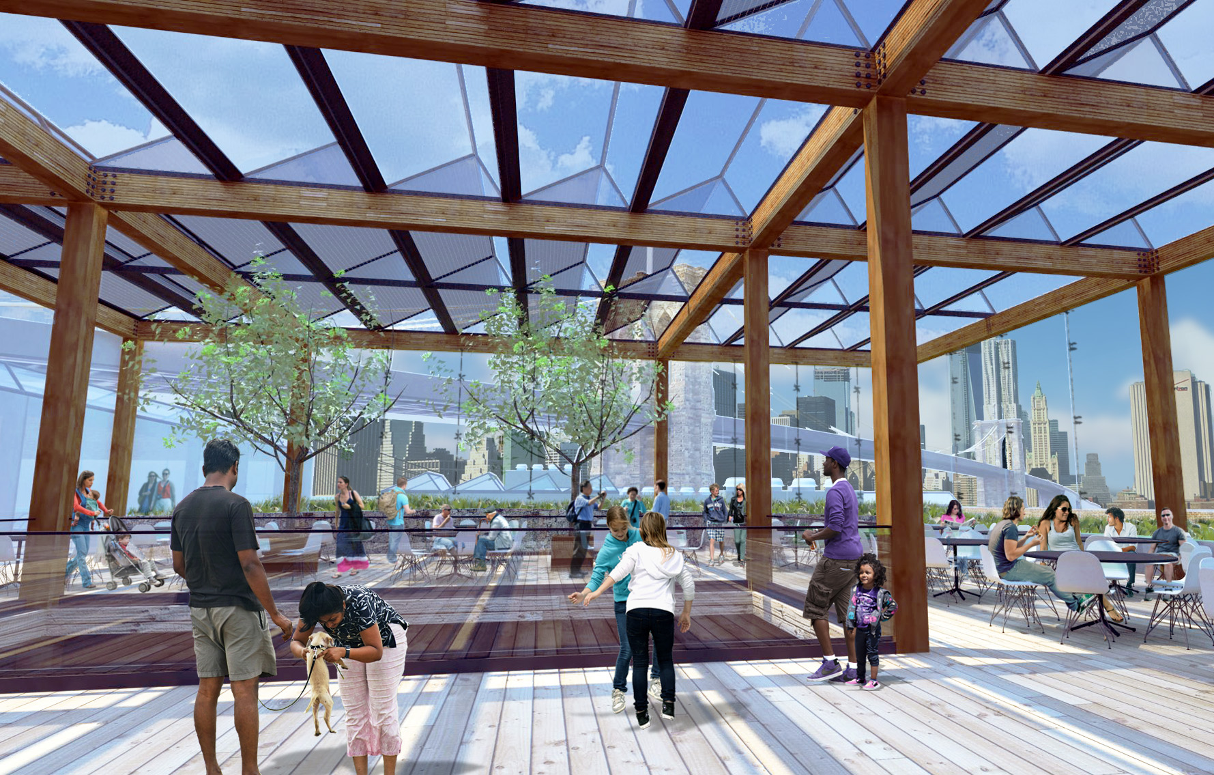
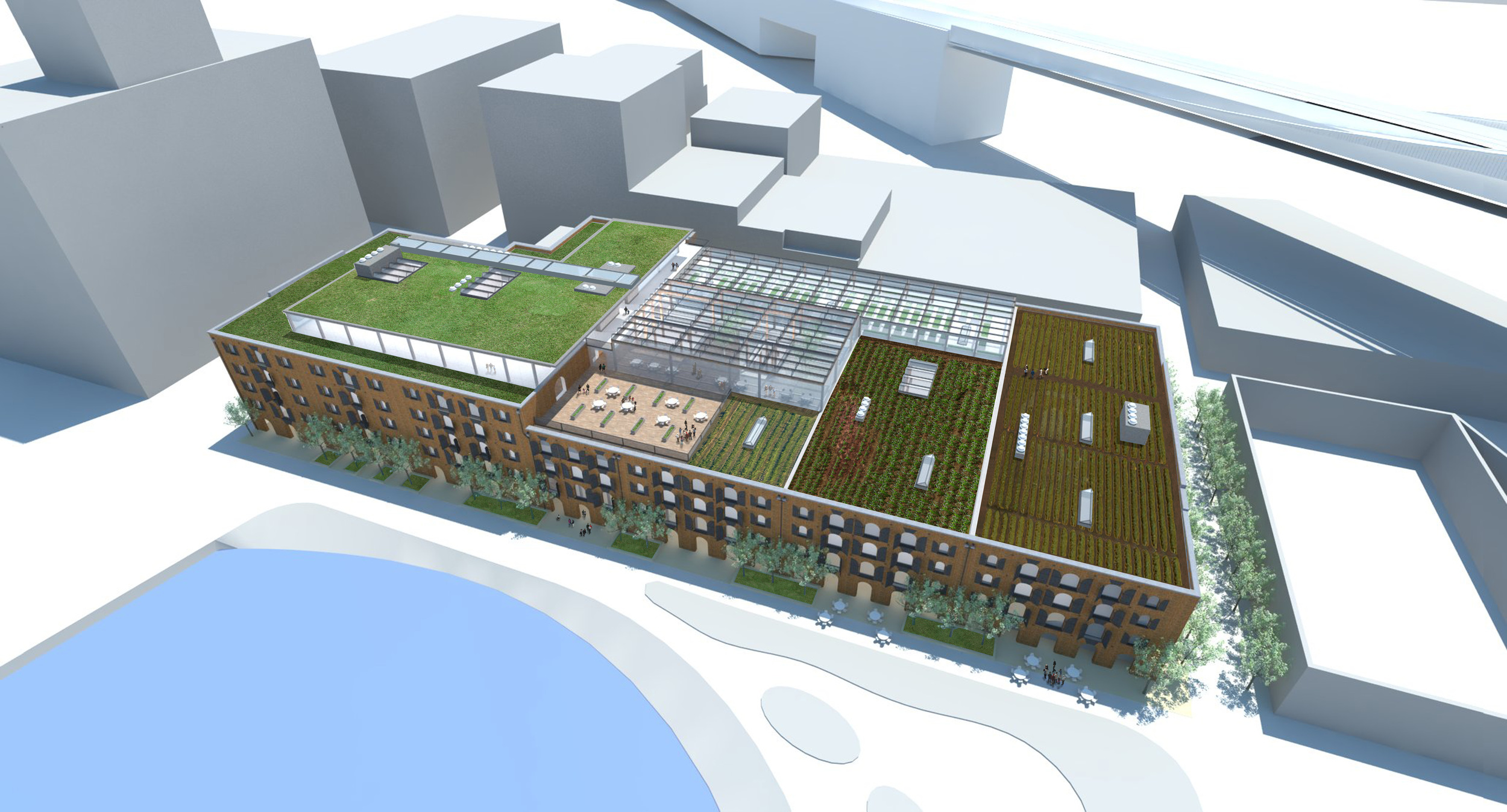
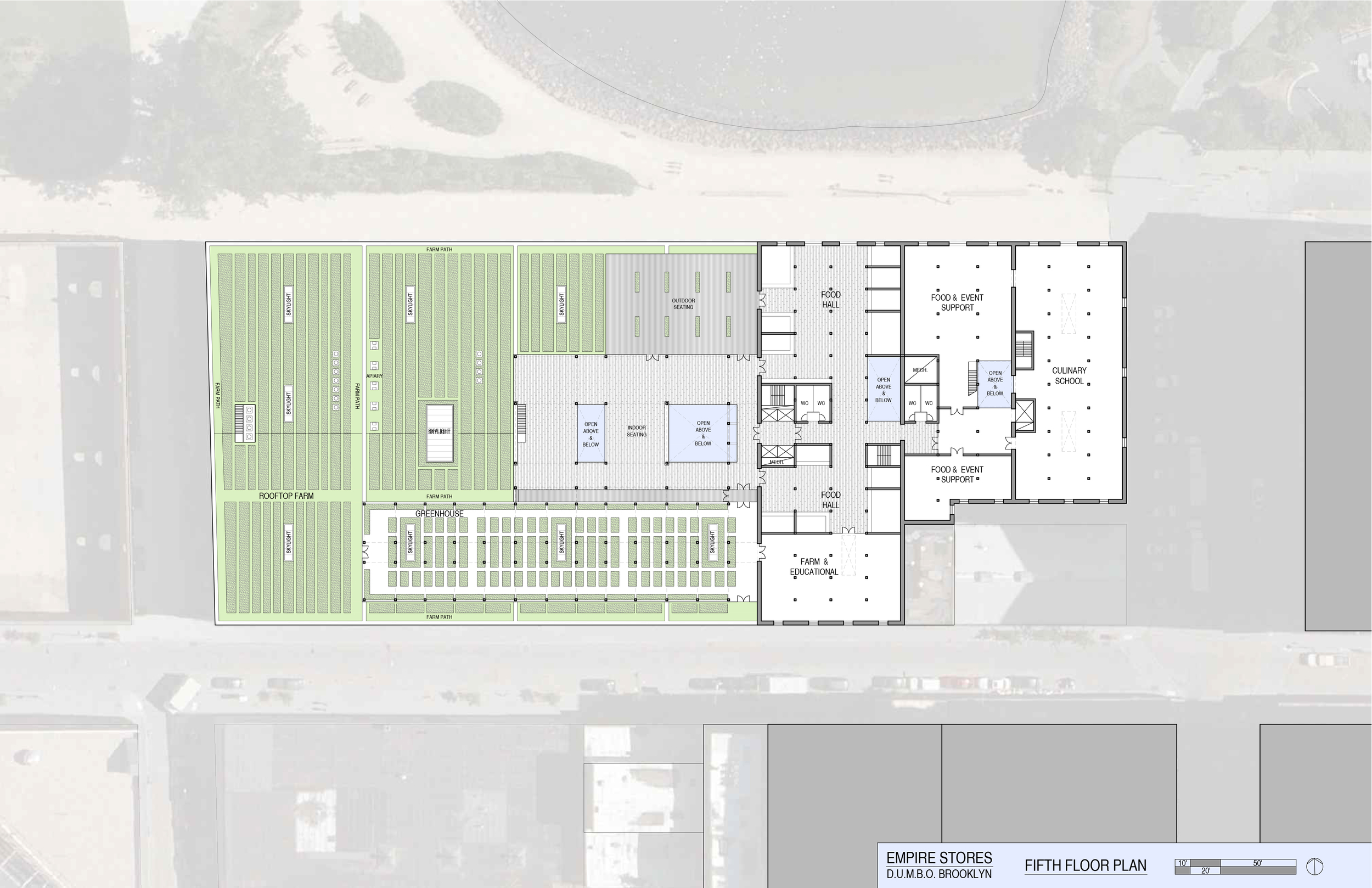
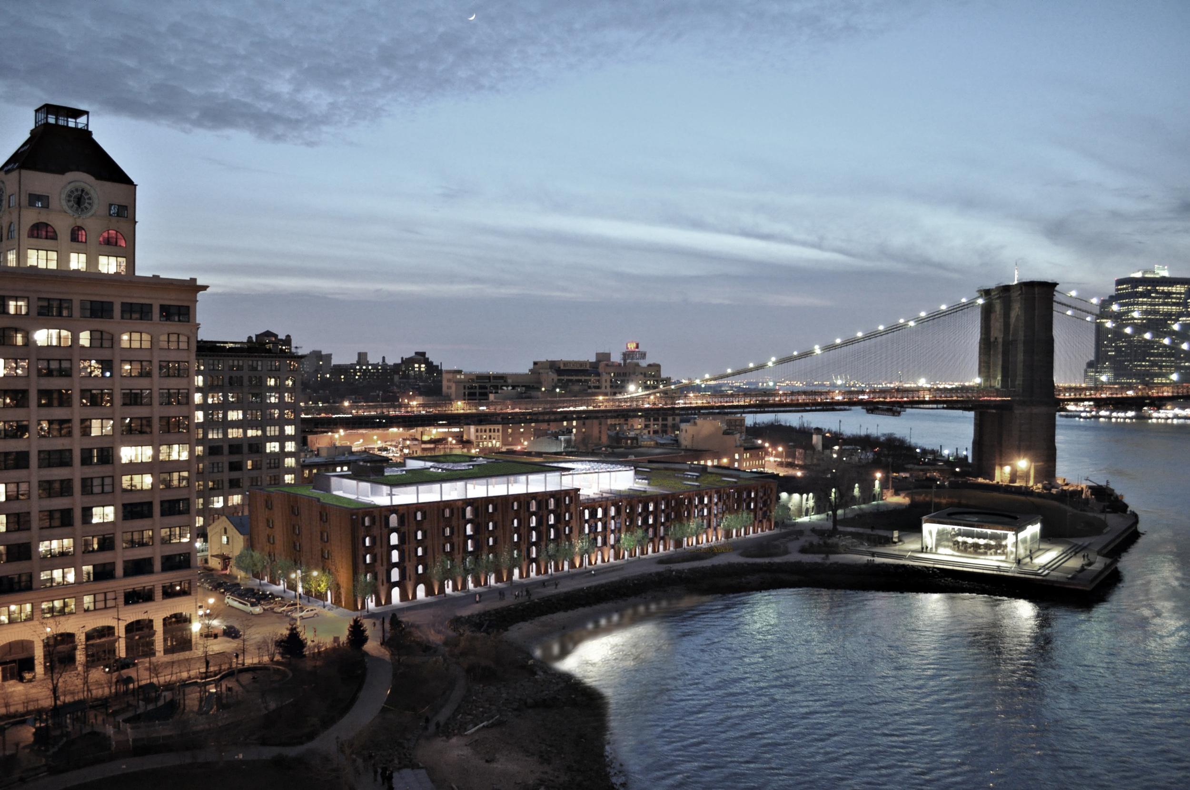
Empire Stores
Competition
The Empire Stores are a complex of four and five story brick masonry warehouse buildings constructed in the 19th Century in the area of Brooklyn now known as D.U.M.B.O. Large, powerfully built and designed to hold tons of goods arriving by ship and distributed across the country, they stand today as significant cultural artifacts illustrating the heyday of maritime commerce in Brooklyn. The proposed adaptive reuse would take these rudimentary historical forms and build them into new, open ended frameworks through a series of discrete cuts, insertions and accretions that will provide lively, light-filled interior spaces and enable circulation within and through the buildings. View corridors and daylighting will serve to minimize the interior massing and create active thoroughfares for retail, cultural, commercial, food, educational and agricultural uses. The ground floor will create public entrances on all four sides along with a series of internal arcades and market spaces, revealing many of the character-defining historical features with minimal removals. The middle floors will be divided to house a multitude of tenants of all sizes. The rooftop will be transformed into a working farm, food hall and events hub. All levels will be connected by a series of lightwells, creating dramatic vertical exposures that will enliven the public spaces. In association with Brooklyn Bridge Park and Acumen Capital Partners. As an associate at Bromley Caldari Architects.
