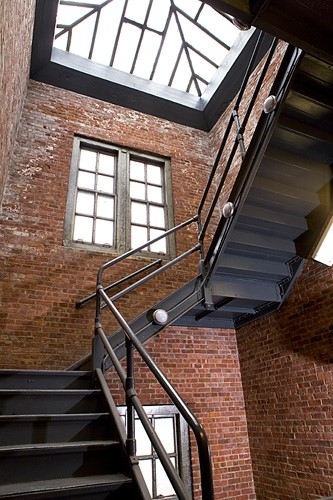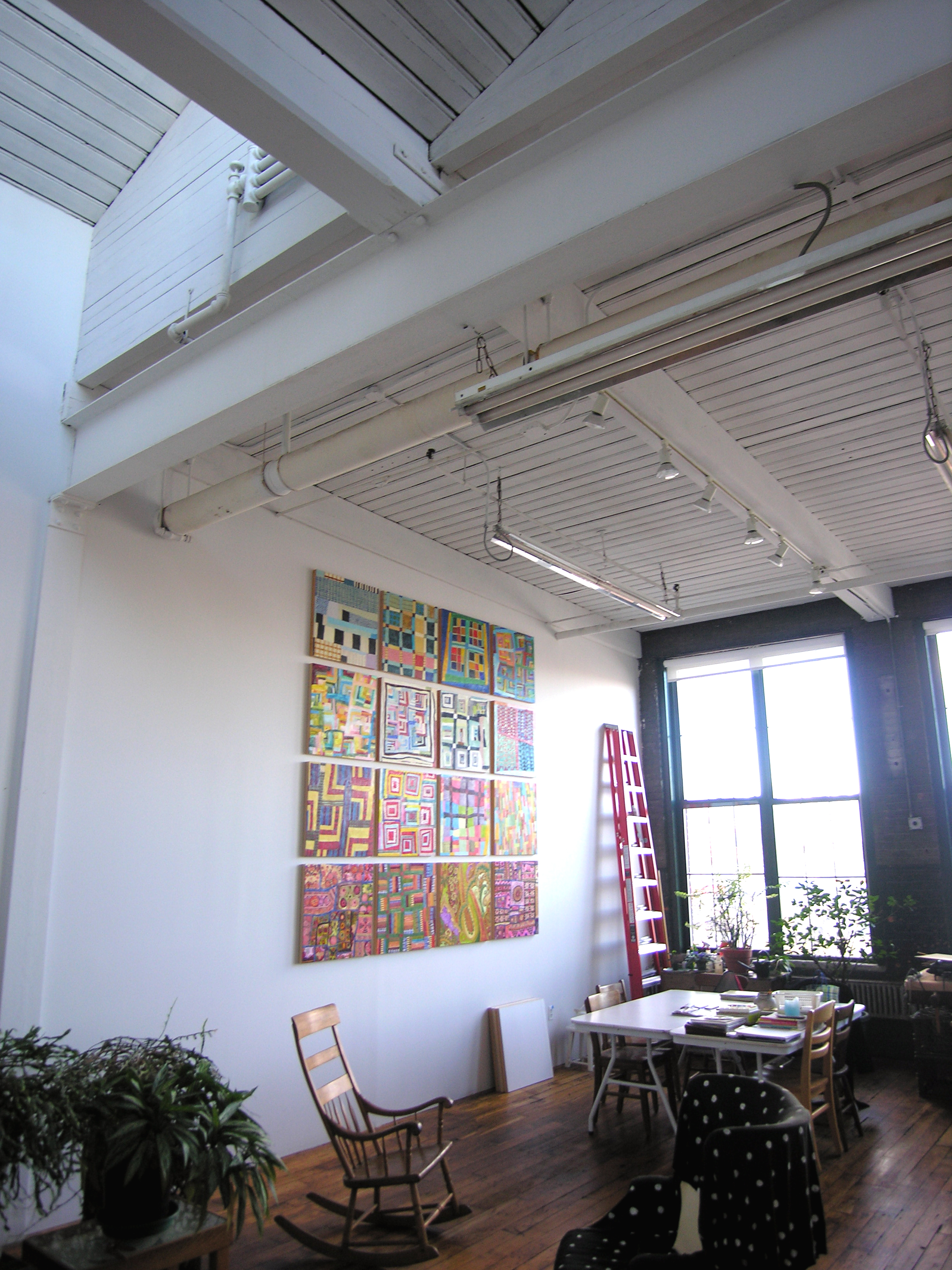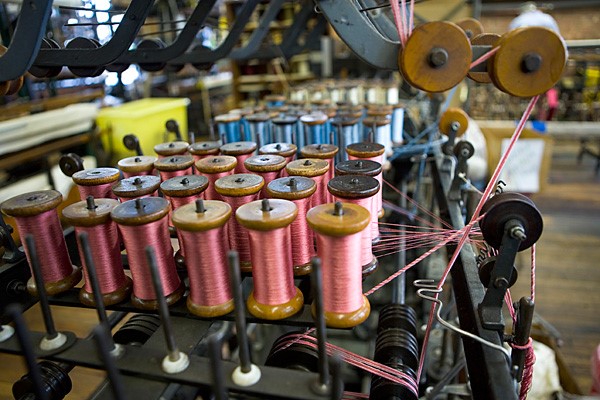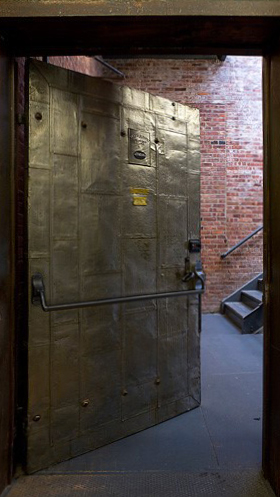


Silks Building
Adaptive reuse by Time Equities of the 115,000 square foot Scalamandré Silks building complex, located in the core of Long Island City. The complex of six buildings was transformed from a single tenant manufacturing facility into a multi-tenant commercial property, catering to a variety of businesses, including arts, light manufacturing, design, construction, film and printing.
The renovation included the replacement of all glazing, new exterior lighting and signage, upgrades to elevators and building systems, installation of a new entrance canopy, public spaces and amenities with low consumption fixtures. The palette of interior finishes is minimal, with refurbished wood and concrete flooring and painted sheetrock partitions. The existing structures are a distinctive mix of steel, wood and masonry dating from different eras and we deliberately kept all interventions discrete in order to preserve the site’s unique character to the greatest extent possible. As an associate at Bromley Caldari Architects.

