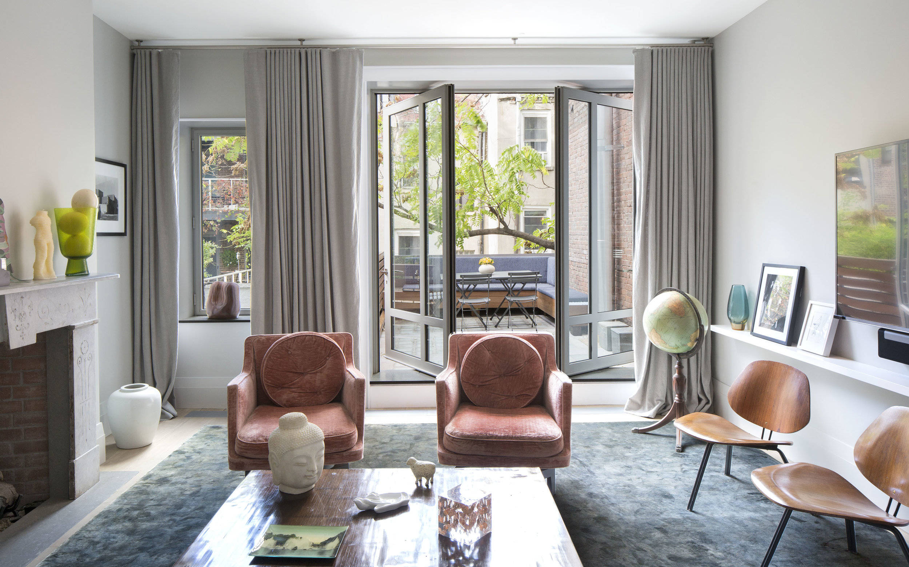
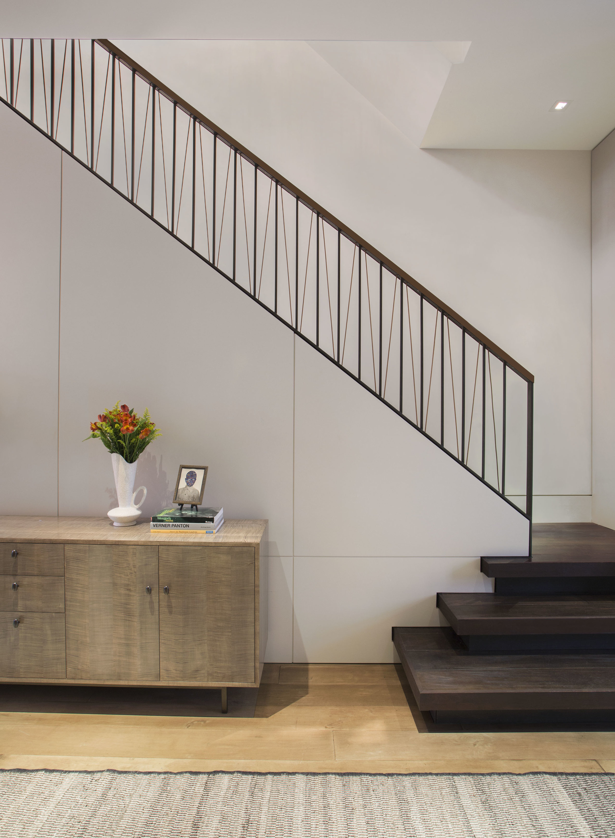
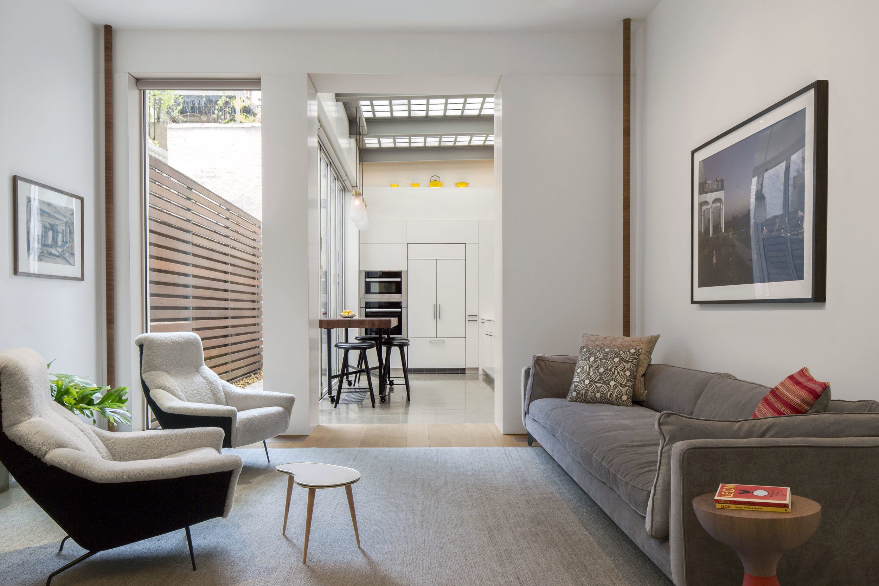
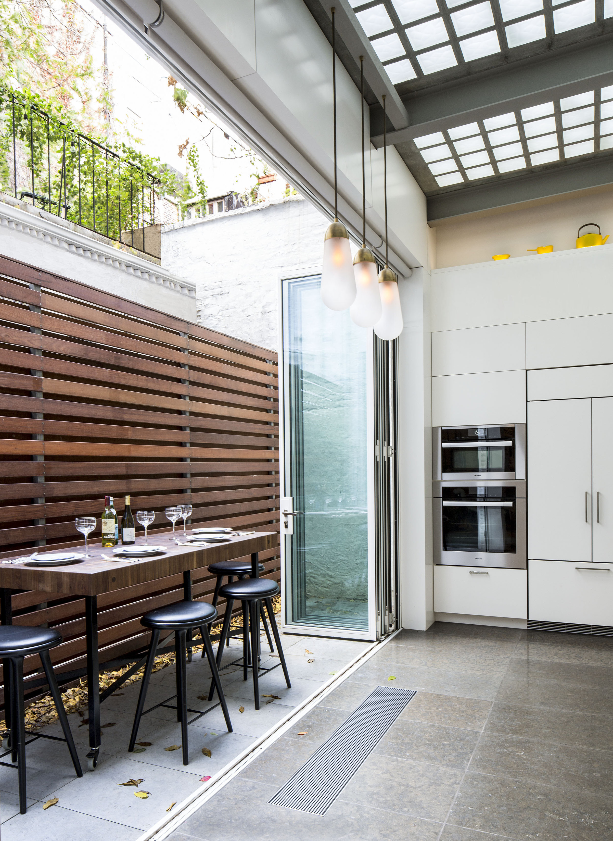
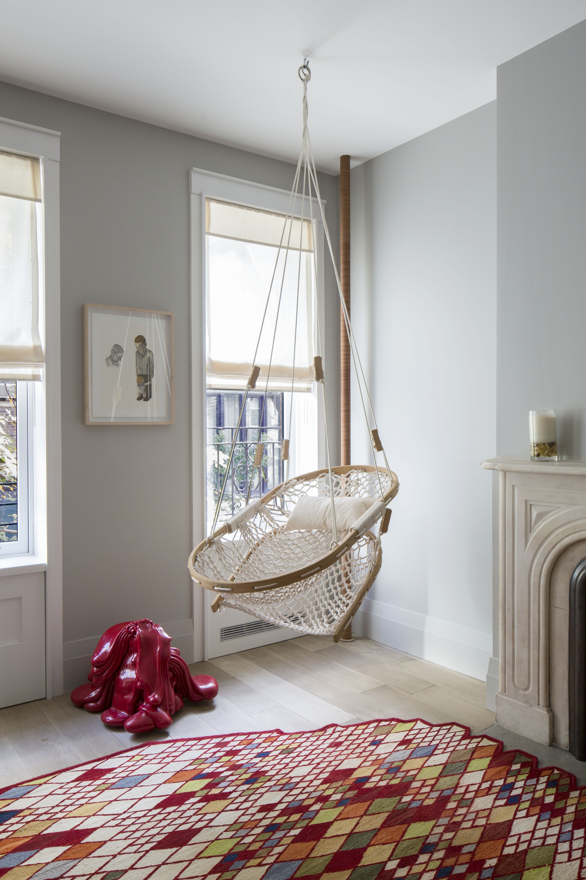
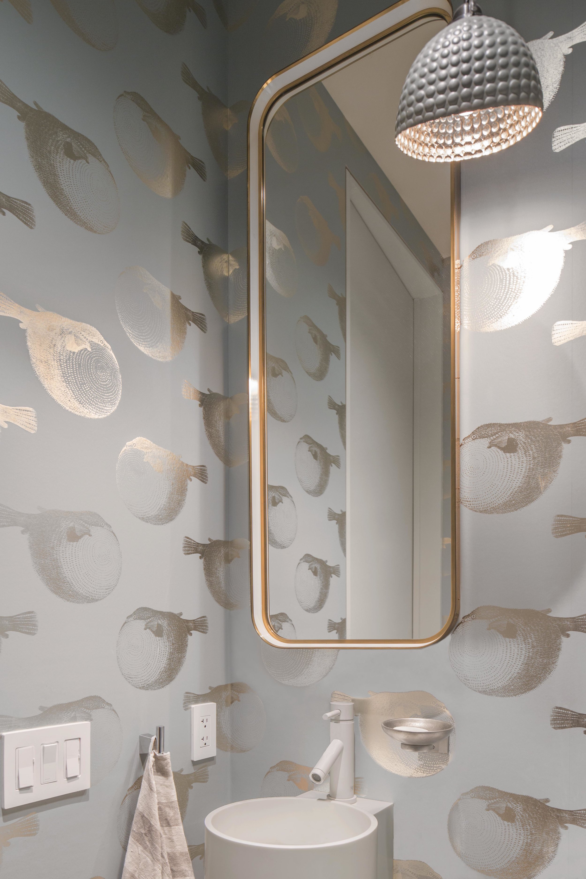
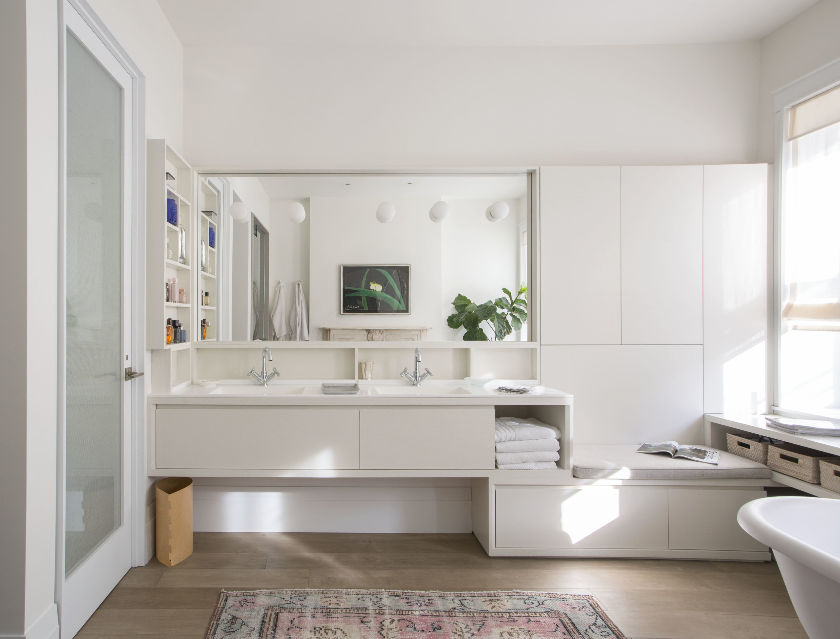
West Village Townhouse
Modern and playful elements are mixed with traditional detailing in this full renovation of a single family townhouse on Downing Street, striking just the right balance of new and old that this young family was looking for in their new home. The ground floor was reinvented, shifting the kitchen to the 1-story courtyard extension and adding a glass tile roof, bringing abundant natural light into the formerly dark, enclosed spaces. Materials, fixtures and furniture were selected to bring warmth and charm to the bright interiors. As an associate at BKSK Architects.
