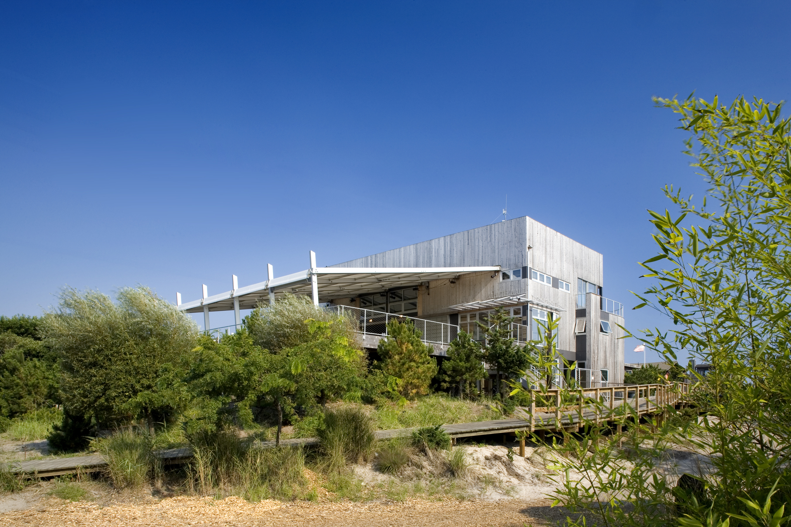
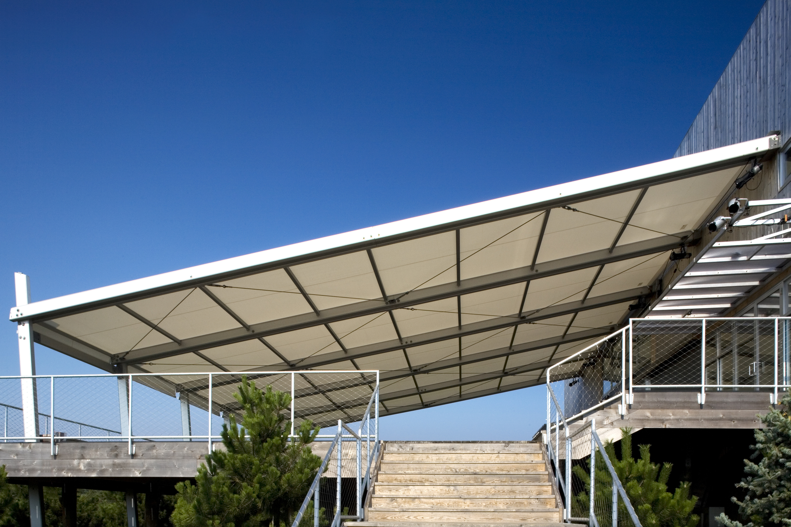
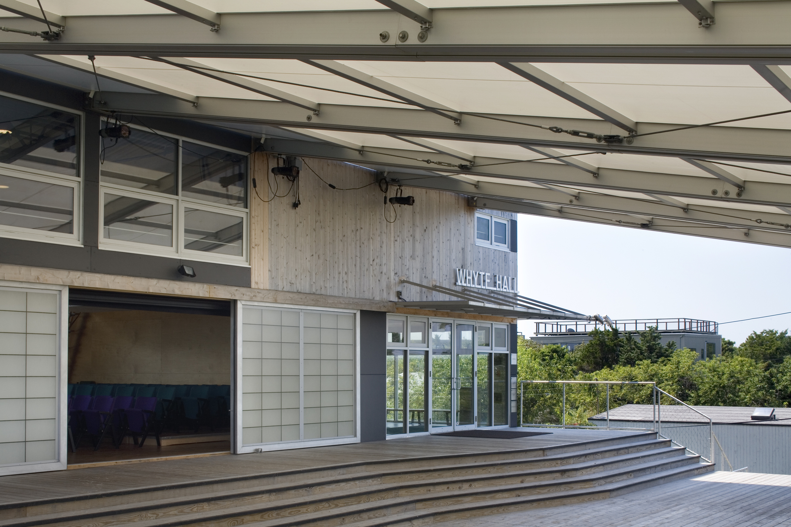
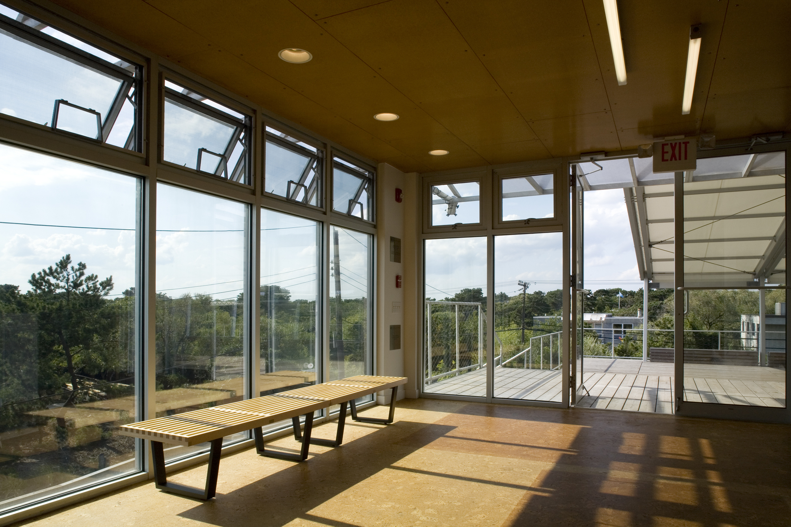
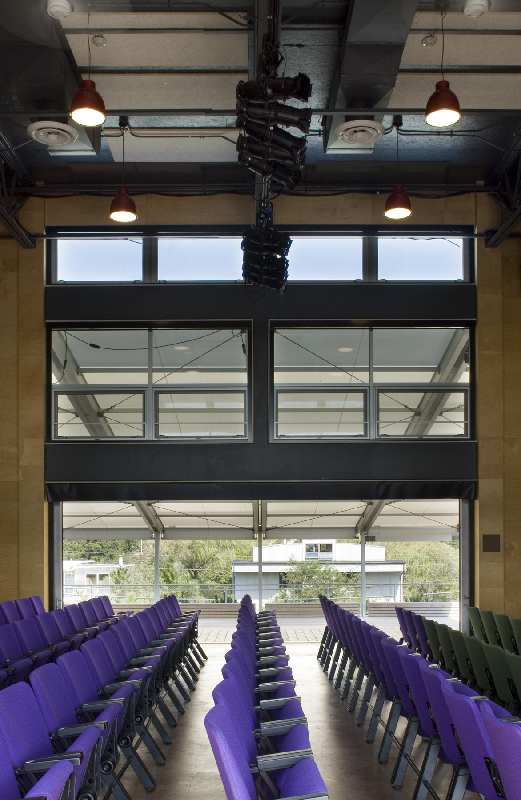
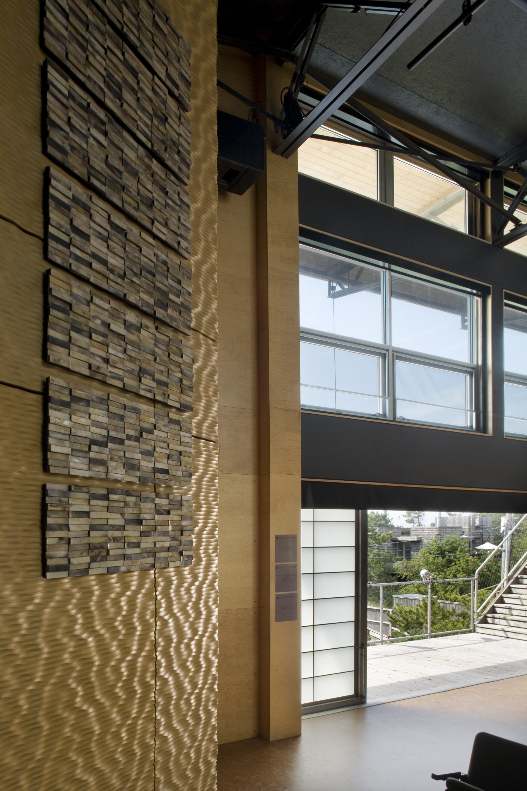
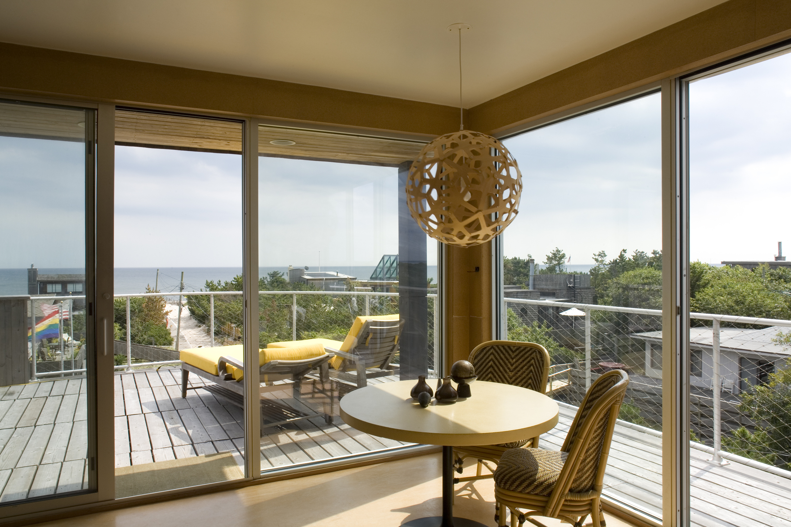
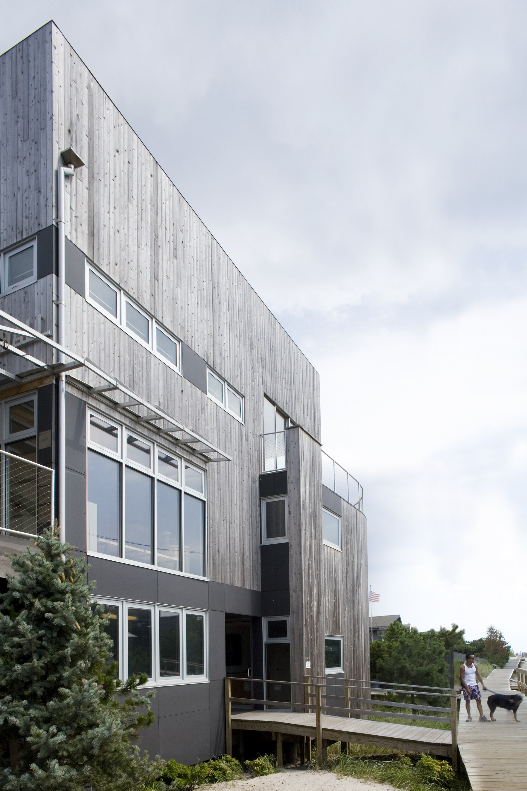
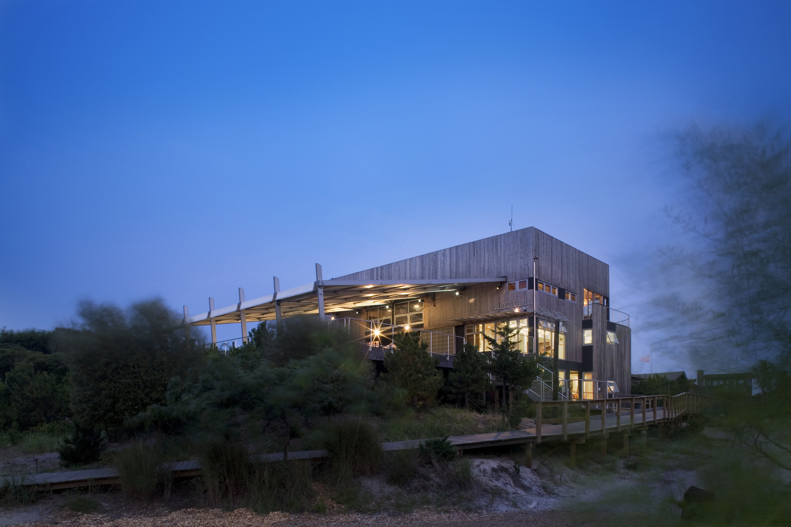
Whyte Hall
A new community center for Fire Island Pines. A large exterior deck and canopy serves as a kind of public plaza that can also become an extension of the theater space through large sliding panels on both sides. The facility includes a theater, community event spaces and a medical suite. As an associate at Bromley Caldari Architects. Photos by Mikiko Kikuyama.
